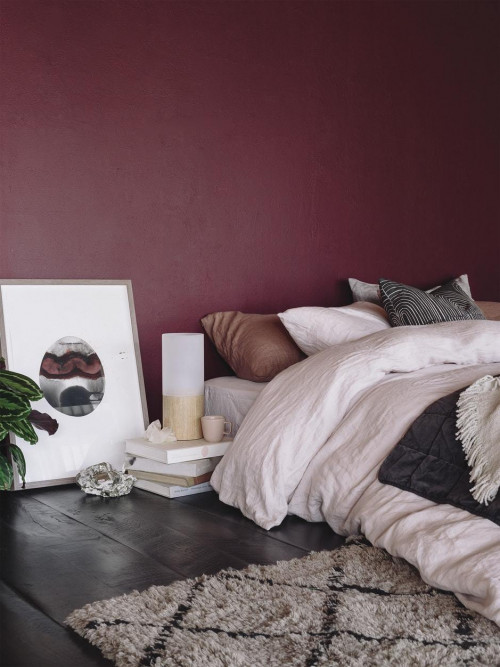- Upload
- Sign in
-
EN
- Norsk Bokmål
- Português (Brasil)
- Български
- 繁體中文
- Hrvatski
- Español
- Italiano
- فارسی
- Slovenčina
- Suomi
- Português
- 한국어
- Deutsch
- English
- Lietuvių (Lietuva)
- Bahasa Indonesia
- Polski
- Tiếng Việt
- Türkçe
- Eesti (Eesti)
- Српски
- Magyar
- Svenska
- Ελληνικά
- Čeština
- עברית
- 简体中文
- Русский
- Nederlands
- 日本語
- Українська
- Français
- Dansk
- ไทย
- العربية
- About


